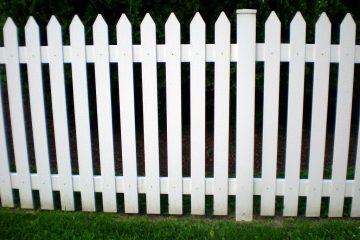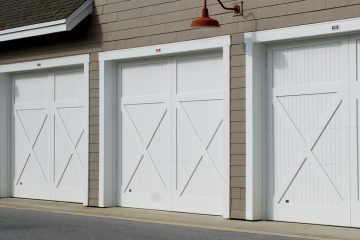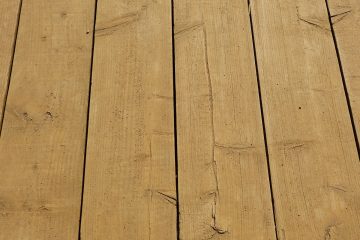See also: Garages
What is it?
A house addition or remodel is an extension or modification to an existing house. This may include a second-story addition, dormer, kitchen remodel, footprint expansion, interior reconfiguration, or house lift.
Adding an ADU?
If you’re adding an accessory dwelling unit (ADU), a separate living space to your home, either attached or detached, give us a call. Commonly referred to as “mother-in-law apartments,” these requirements vary based on your zoning and are different from a normal remodel or addition as outlined here. Again, with ADUs, start with a call to us, and we’ll get you on the right track.
What permits do you need?
Depending on what you are adding, you may need the following:
- Residential Addition
- Residential Remodel
Again, talk to us first because it depends on your project. For example, a bath or kitchen addition/remodel may need the plumbing permit while a bedroom addition may not.
If your work involves electrical/gas line, you may also need…
- Electrical permit – You may also need to get an electrical permit (through the Department of Labor & Industries). You may also need to apply for electrical service changes or new services from PSE.
A permit is not required to paint your house, repoint your chimney, or replace your windows and siding if no structural changes are made.
Research the Code
Your new construction must comply with the current Sumner residential, building, zoning, electrical, land use, environmental, shoreline, plumbing and mechanical codes. You do not need to upgrade existing portions of your house that are not being remodeled to the current codes. However, any structural impacts from your addition or remodel will need to be accounted for in the design and permit submittal. For example, if you are adding a second-story addition, your existing house may need structural upgrades to support the new construction.
Also, adding space to your home might involve other requirements. For example, perhaps your property is missing sidewalks, common in properties built in the county and then annexed into Sumner. When you go to add habitable space to your home, your addition launches the requirement to add sidewalks, similar to how we require new construction to build sidewalks.
Sumner Municipal Code (SMC) limits the size and location of your addition. The combined footprint of all structures (including the new addition), covered areas, and decks 36 inches or more above the ground cannot exceed a certain percentage of your lot size. That percentage varies by zoning. Give us a call before you begin to make sure you’re staying within the limits of your zoning.
Should You Hire a Professional?
House drawings rarely require a professional stamp indicating they were created by an architect or engineer. You may prepare the drawings yourself or hire a professional.
We Can Help
This guide is available only to give you a general idea about whether you need a permit and which permits. Every project is different, so no guide can replace the effectiveness of asking us directly about your project. Please reach out by phone or email to get your project started on the right foot and avoid unpleasant surprises through the process.


