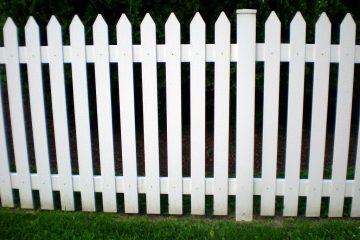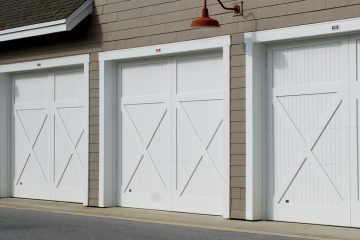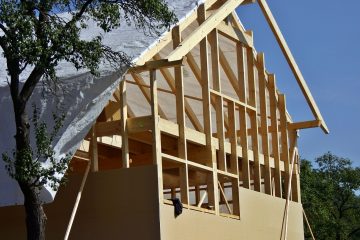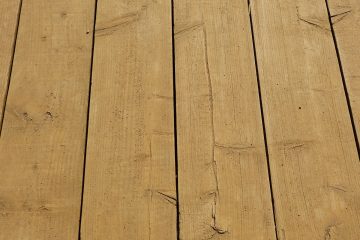You benefit from getting a permit for your project. Benefits include increased resale value of your property, assurance that your insurance company will cover repairs, and avoiding complaints about unpermitted work.
Common Permits
Many projects require a permit. Select the right kind of project for a quick reference to commonly required permits. Worried about time? Check our Tips for a Speedy Permit.
Garages
see also: House Additions & Remodels
What Is It?
A single-family garage is used to park a vehicle and store items; it may be in a building separate from a house...
Decks
Related projects: House Additions & Remodels
What Is It?
A deck is an outdoor, roofless, flat surface(s) that may or may not be attached to a residential structure. The deck...
May Not Need a Permit
Some small projects do not need a permit. Unless your property is in an environmentally critical area, the following projects usually don’t require a permit.
Minor repairs or alterations
You need a permit for any work on load-bearing supports, changes to the building envelope, and work that reduces egress, light, ventilation, or fire resistance no matter how small the project.
However, you usually don’t need a permit for normal repairs/alterations including
- Patio and concrete slabs on the ground (on grade) under 200 sq ft
- Painting or cleaning a building
- Re-pointing a chimney
- Installing kitchen cabinets
- Replacing/installing flooring
- Paneling or other surface finishes over existing wall and ceiling systems
- Abatement of hazardous materials
- Limited in-kind repair or similar replacement of deteriorated parts of a structure
- Siding replacement
- Window/door replacement if no change in dimensions
- Electric Water Heaters or furnace replacements (permit required for gas appliance replacements)
Buildings and landscaping
You usually don’t need a permit for
- Residential one-story detached accessory building such as a greenhouse, tool or storage shed, playhouse, or similar building if the projected roof area is less than 200 square feet and the building foundation is only a slab on the ground.
- Some retaining walls and rockeries that are not over 4 feet in height measured from the bottom of the footing to the top of the wall.
- Fences that are less than 8 feet high and have no concrete or masonry elements higher than 6 feet.
- Arbors or other open-framed landscape structures that don’t exceed 200 square feet in area.
Dish and panel antennas
You don’t need a permit to install dish and panel antennas that are 6.56 feet (2 meters) or less in diameter or diagonal measurement.
Final Thoughts
Please note: even if you don’t need a permit, your project must meet all code requirements and design and development standards.
Your project also needs to meet setbacks and be within the approved lot coverage for your zone. If this is starting to sound confusing, call the Permit Center!



